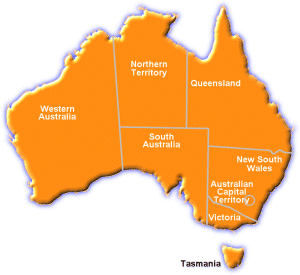| Residential Real Estate |
| Commercial Real Estate |
| Rural Real Estate |
| Prestige Real Estate |
| Real Estate Software |
| Real Estate Hosting |
| Agents Admin |
| Industry Links |
|
Search over $ worth of Australian Real Estate for sale. Real Estate Australia
A Country Lifestyle Without Compromise
|
||||||||
 |
Click here to see the floorplans
Opening on: Saturday 12/07 11:00 am - 11:30am
Property Location: 4 Lilli Court GLENREAGH - - NSW
Listing Id: 39P10557
|
Details |
Bedrooms: 4 Bathrooms: 2 Garages: 2 |
|
Land |
Size: 1116 Square Mtr Approx |
|
Description: Tucked away in a peaceful cul-de-sac, this beautifully presented family home sits proudly on a generous 1,116m² block in the heart of Glenreagh. Thoughtfully designed to suit families or downsizers alike, this residence blends generous indoor living with outdoor enjoyment, offering all the comforts and charm of a well-loved country home. From the wide frontage and pristine landscaping to the warm, spacious interiors and the breathtaking backdrop of the surrounding mountains, every detail has been considered to create a space that is both inviting and practical. |
|
A Country Lifestyle Without Compromise
Price Guide $780,000
Contact Nolan Partners Today!!!
Contact Craig Gardner
Phone 0421 584 001
Contact Kassey Reeves
Phone 0432 145 998
Property ID:39P10557
 Click here to format this page for printing
Click here to format this page for printing
<<Go Back<<
http://www.agentsrealestate.com.au Disclaimer:
We assume no responsibility for the accuracy of information contained on this website,
interested parties must make their own enquiries with this agency!
E-Mail here

 |
A division of
|
ReNet.com.au Partners

|
|


